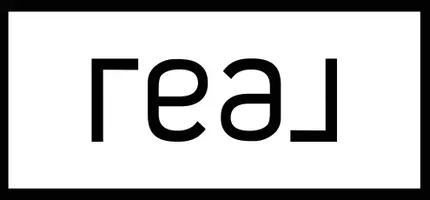$259,999
$260,000
For more information regarding the value of a property, please contact us for a free consultation.
1761 NE 39TH ST Ocala, FL 34479
3 Beds
2 Baths
1,519 SqFt
Key Details
Sold Price $259,999
Property Type Single Family Home
Sub Type Single Family Residence
Listing Status Sold
Purchase Type For Sale
Square Footage 1,519 sqft
Price per Sqft $171
Subdivision Tanglewoods Ph 03
MLS Listing ID OM669387
Sold Date 03/19/24
Bedrooms 3
Full Baths 2
HOA Y/N No
Year Built 1996
Annual Tax Amount $1,644
Lot Size 0.260 Acres
Acres 0.26
Lot Dimensions 89x125
Property Sub-Type Single Family Residence
Source Stellar MLS
Property Description
Welcome to this charming 3 bedroom, 2 bath home built in 1996, boasting 1519 sq.ft. on a .26 acre lot. Roof is a 2018 and HVAC was new in 2021. The property is equipped with gas heating and a gas water heater, irrigation system, gutters, water softener and a generator hook-up. The kitchen has ample room for a table and a window overlooking the large back yard. There is a formal dining room for those family gatherings also. The master bedroom is spacious with a walk-in closet and nice sized master bath with walk-in shower and linen closet. This home is not just about amenities; it's about creating a perfect family environment nestled on a shady street, it's a ideal location for raising children. With its thoughtful features, recent upgrades and convenient layout this property is ready to be your new home.
Location
State FL
County Marion
Community Tanglewoods Ph 03
Area 34479 - Ocala
Zoning R1
Interior
Interior Features Ceiling Fans(s), Split Bedroom, Thermostat
Heating Natural Gas
Cooling Central Air
Flooring Carpet, Ceramic Tile, Vinyl
Fireplace false
Appliance Dishwasher, Range, Refrigerator
Laundry Inside, Laundry Room
Exterior
Exterior Feature Irrigation System, Sliding Doors
Garage Spaces 2.0
Fence Other
Utilities Available Electricity Connected
Roof Type Shingle
Attached Garage true
Garage true
Private Pool No
Building
Lot Description Paved
Story 1
Entry Level One
Foundation Slab
Lot Size Range 1/4 to less than 1/2
Sewer Septic Tank
Water Public
Structure Type Block,Stucco
New Construction false
Schools
Elementary Schools Oakcrest Elementary School
Middle Schools Howard Middle School
High Schools Vanguard High School
Others
Pets Allowed Yes
Senior Community No
Ownership Fee Simple
Special Listing Condition None
Read Less
Want to know what your home might be worth? Contact us for a FREE valuation!

Our team is ready to help you sell your home for the highest possible price ASAP

© 2025 My Florida Regional MLS DBA Stellar MLS. All Rights Reserved.
Bought with GREAT EXPECTATIONS REALTY, LLC


