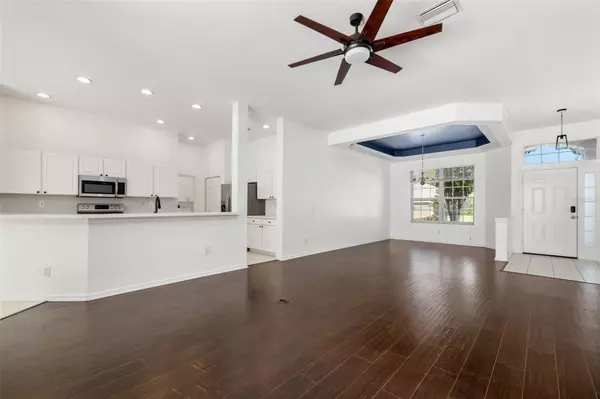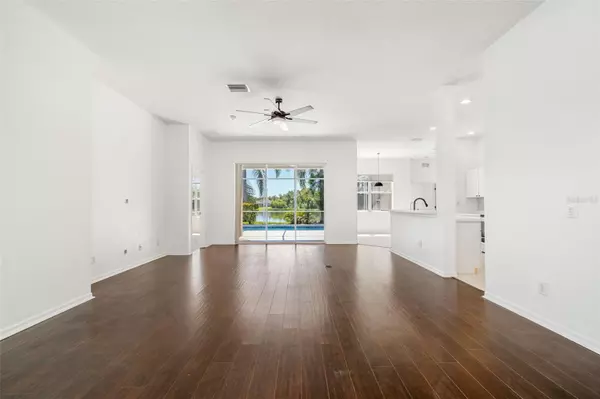
7813 CASTLEISLAND DR Sarasota, FL 34240
3 Beds
2 Baths
1,883 SqFt
UPDATED:
Key Details
Property Type Single Family Home
Sub Type Single Family Residence
Listing Status Active
Purchase Type For Rent
Square Footage 1,883 sqft
Subdivision Tatum Ridge
MLS Listing ID A4666426
Bedrooms 3
Full Baths 2
HOA Y/N No
Year Built 2001
Lot Size 8,276 Sqft
Acres 0.19
Property Sub-Type Single Family Residence
Source Stellar MLS
Property Description
Step into your private oasis featuring a fully resurfaced, screened-in pool that invites relaxation at any time of day. The entire interior and lanai have been freshly painted, creating a crisp and welcoming atmosphere. Inside, brand-new bedroom flooring adds warmth and a modern touch, while the thoughtfully designed split-bedroom floor plan provides privacy for everyone. The spacious primary suite is a true escape with dual closets, double sinks, and a separate soaking tub that makes winding down effortless.
The main living spaces flow naturally from the kitchen's cozy breakfast nook to the expansive living room and on to the formal dining area. Large sliding glass doors open directly to the pool deck and outdoor patio, offering the perfect blend of indoor and outdoor living.
Perfectly located, this home is just minutes from downtown Sarasota's lively arts and dining scene, the sandy shores of Lido Beach and Siesta Key, and cultural destinations such as the Sarasota Art Museum. The scenic Legacy Trail and Nathan Benderson Park are nearby for outdoor adventures, while convenient access to shopping, dining, and medical centers makes daily living easy.
This Tatum Ridge rental offers the ideal blend of relaxation, style, and location, giving you the best of Sarasota living.
Location
State FL
County Sarasota
Community Tatum Ridge
Area 34240 - Sarasota
Interior
Interior Features Ceiling Fans(s), Eat-in Kitchen, High Ceilings, Kitchen/Family Room Combo, Living Room/Dining Room Combo, Open Floorplan, Primary Bedroom Main Floor, Solid Surface Counters, Split Bedroom, Thermostat, Tray Ceiling(s), Walk-In Closet(s), Window Treatments
Heating Central, Electric
Cooling Central Air
Flooring Carpet, Ceramic Tile
Furnishings Unfurnished
Fireplace false
Appliance Dishwasher, Disposal, Dryer, Electric Water Heater, Microwave, Range, Refrigerator, Washer
Laundry Inside
Exterior
Exterior Feature Rain Gutters, Sliding Doors
Garage Spaces 2.0
Pool In Ground, Screen Enclosure
Community Features Deed Restrictions, Street Lights
Utilities Available Cable Available, Electricity Connected, Public, Sprinkler Recycled
Amenities Available Gated, Maintenance
Waterfront Description Lake Front
View Y/N Yes
View Water
Porch Covered, Deck, Patio, Porch, Screened
Attached Garage true
Garage true
Private Pool Yes
Building
Lot Description In County, Near Golf Course, Sidewalk, Paved, Private
Entry Level One
Sewer Public Sewer
Water Public
New Construction false
Schools
Elementary Schools Tatum Ridge Elementary
Middle Schools Mcintosh Middle
High Schools Booker High
Others
Pets Allowed Yes
Senior Community No
Membership Fee Required Required








