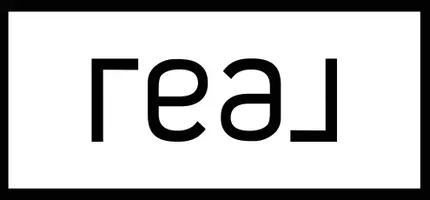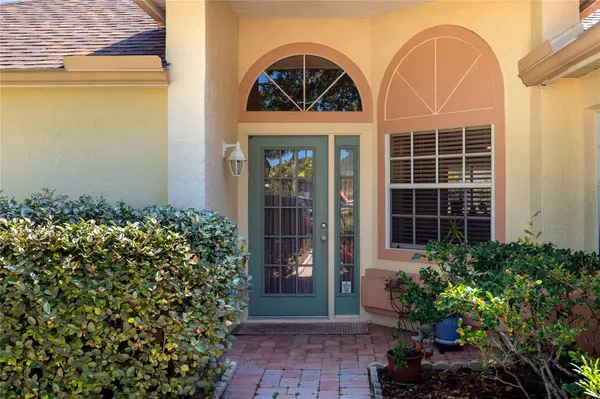
4527 HAMLETS GROVE DR Sarasota, FL 34235
3 Beds
2 Baths
1,817 SqFt
UPDATED:
Key Details
Property Type Single Family Home
Sub Type Single Family Residence
Listing Status Active
Purchase Type For Rent
Square Footage 1,817 sqft
Subdivision Hamlets Grove
MLS Listing ID A4664006
Bedrooms 3
Full Baths 2
Construction Status Completed
HOA Y/N No
Year Built 1991
Lot Size 10,890 Sqft
Acres 0.25
Property Sub-Type Single Family Residence
Source Stellar MLS
Property Description
THREE FULL bedrooms, TWO FULL bathrooms, GREAT room (DINING/LIVING ROOM), and an adjoining BONUS room (now used as an office). CATHEDRAL CEILINGS enhance the sense of space, and SLIDERS from bonus room, and dining room, open to the POOL/lanai add lots of brightness to the interior.
Walkable to Super Walmart, Detwiller's Farmers Market, Floor & Decor, an Indian, Italian, and French restaurant. Or take the BREEZE bus downtown or to UTC (just 5 miles east). Yet live in a lovely community where the residents are out walking, biking and enjoying the old Florida landscape. NOT in a flood zone, not gated, an oasis of beautiful Florida flora and tranquility off ugly/busy Lockwood Ridge.
The home, as seen here, is full of the owner's furnishings, but you can imagine your own... OR Owner can furnish it for you (and you can see the furnishings which are in a different rental at this writing) at no additional charge. PETS are allowed in the community but owner will want to meet the 'family' and there will be an additional pet deposit if animal is acceptable. Pool has no child fencing which poses a hazard, renter will purchase renters' insurance which is comparatively inexpensive) for peace of mind. YEARLY RENTALS ONLY.
Location
State FL
County Sarasota
Community Hamlets Grove
Area 34235 - Sarasota
Interior
Interior Features Cathedral Ceiling(s), Ceiling Fans(s), Eat-in Kitchen, Kitchen/Family Room Combo, Living Room/Dining Room Combo, Open Floorplan, Primary Bedroom Main Floor, Solid Surface Counters, Solid Wood Cabinets, Split Bedroom, Stone Counters, Thermostat, Walk-In Closet(s), Window Treatments
Heating Central, Electric, Natural Gas
Cooling Central Air, Humidity Control
Flooring Carpet, Laminate
Furnishings Unfurnished
Appliance Built-In Oven, Dishwasher, Disposal, Dryer, Gas Water Heater, Ice Maker, Microwave, Refrigerator, Washer
Laundry Inside
Exterior
Exterior Feature Rain Gutters, Sliding Doors, Sprinkler Metered
Parking Features Driveway, Garage Door Opener
Garage Spaces 2.0
Pool Gunite, Heated, Lighting, Screen Enclosure
View Y/N Yes
View Trees/Woods, Water
Porch Screened
Attached Garage true
Garage true
Private Pool Yes
Building
Lot Description Corner Lot, In County, Irregular Lot, Landscaped, Near Public Transit, Rolling Slope, Paved
Entry Level One
New Construction false
Construction Status Completed
Schools
Elementary Schools Gocio Elementary
Middle Schools Booker Middle
High Schools Booker High
Others
Pets Allowed Yes
Senior Community No
Membership Fee Required Required
Virtual Tour https://www.propertypanorama.com/instaview/stellar/A4664006








