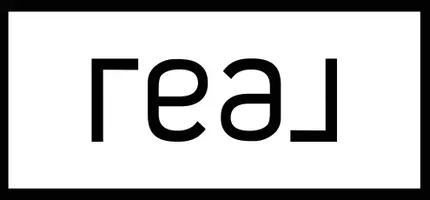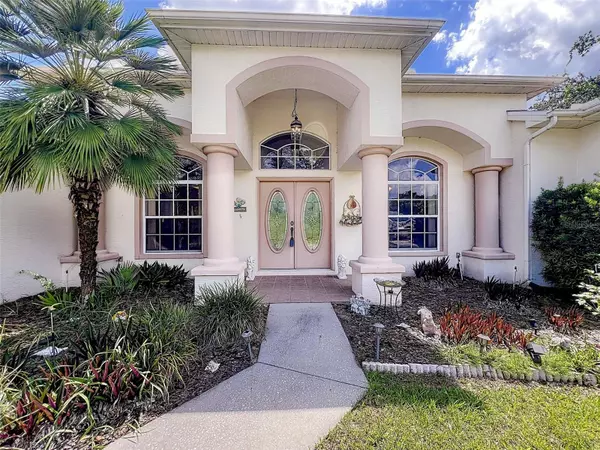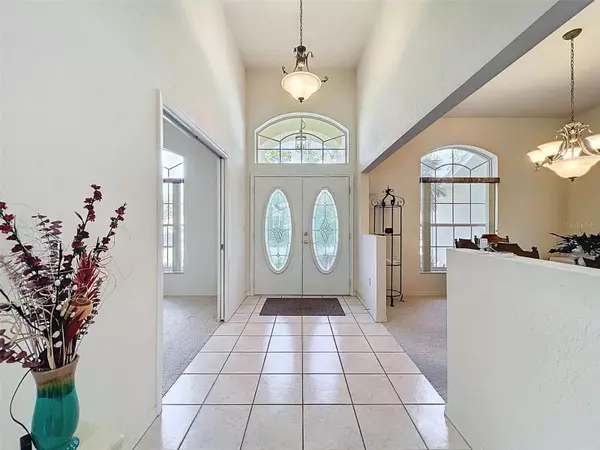3046 RIM DR Spring Hill, FL 34609
3 Beds
2 Baths
2,195 SqFt
UPDATED:
Key Details
Property Type Single Family Home
Sub Type Single Family Residence
Listing Status Active
Purchase Type For Sale
Square Footage 2,195 sqft
Price per Sqft $173
Subdivision Spring Hill
MLS Listing ID W7877689
Bedrooms 3
Full Baths 2
HOA Y/N No
Year Built 2001
Annual Tax Amount $2,201
Lot Size 10,018 Sqft
Acres 0.23
Property Sub-Type Single Family Residence
Source Stellar MLS
Property Description
Welcome to this beautifully maintained 3 Bedroom, 2 Bath home featuring 2,195 sq ft of living space including a versatile Bonus Room—perfect for a home office, gym, or guest space. This solid Royal Coachman-built residence offers timeless quality and functionality.
Step inside to discover 10-foot ceilings throughout and a well-designed split floor plan, providing privacy and comfort. The heart of the home is the spacious kitchen, complete with solid surface countertops, stainless steel appliances, a breakfast bar, and a cozy eat-in nook—ideal for everyday dining. A formal dining room offers a more refined space for entertaining.
The primary suite is a true retreat with his-and-her closets, a soaking tub, separate shower, and dual vanities. The guest bath conveniently opens to the screened pool area, perfect for Florida living. Enjoy your private screened-in pool, resurfaced in 2023, with an outdoor shower and attached outdoor storage area for pool equipment and toys.
Additional upgrades include a brand-new roof (July 2025) with transferable warranty, new water heater, new garage door opener, and an oversized 2-car garage. The indoor laundry room offers extra storage and utility space.
This home offers great functionality and peace of mind. Don't miss this move-in-ready gem!
Location
State FL
County Hernando
Community Spring Hill
Area 34609 - Spring Hill/Brooksville
Zoning RES
Rooms
Other Rooms Den/Library/Office, Formal Dining Room Separate, Inside Utility
Interior
Interior Features Ceiling Fans(s), High Ceilings, Solid Surface Counters, Walk-In Closet(s)
Heating Central
Cooling Central Air
Flooring Carpet, Laminate
Fireplace false
Appliance Dishwasher, Dryer, Microwave, Range, Refrigerator, Washer
Laundry Laundry Room
Exterior
Garage Spaces 2.0
Pool In Ground, Screen Enclosure
Utilities Available Electricity Connected, Water Connected
Roof Type Shingle
Attached Garage true
Garage true
Private Pool Yes
Building
Entry Level One
Foundation Slab
Lot Size Range 0 to less than 1/4
Builder Name Royal Coachman Homes
Sewer Septic Tank
Water Public
Structure Type Stucco
New Construction false
Others
Senior Community No
Ownership Fee Simple
Acceptable Financing Cash, Conventional
Listing Terms Cash, Conventional
Special Listing Condition None







