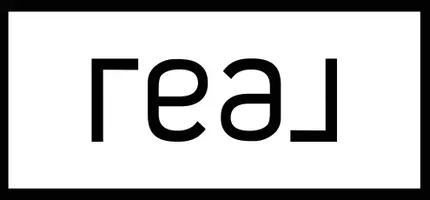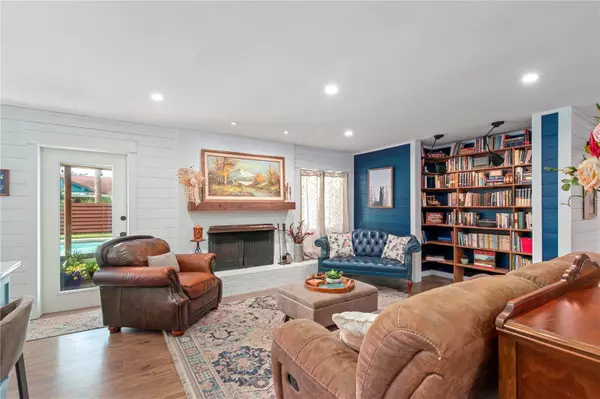2135 NE 8TH ST Ocala, FL 34470
4 Beds
2 Baths
2,010 SqFt
UPDATED:
Key Details
Property Type Single Family Home
Sub Type Single Family Residence
Listing Status Active
Purchase Type For Sale
Square Footage 2,010 sqft
Price per Sqft $188
Subdivision Heritage Hills Rep
MLS Listing ID OM706751
Bedrooms 4
Full Baths 2
HOA Y/N No
Year Built 1969
Annual Tax Amount $4,425
Lot Size 0.290 Acres
Acres 0.29
Lot Dimensions 105x120
Property Sub-Type Single Family Residence
Source Stellar MLS
Property Description
Location
State FL
County Marion
Community Heritage Hills Rep
Area 34470 - Ocala
Zoning R1
Interior
Interior Features Eat-in Kitchen, Kitchen/Family Room Combo, Living Room/Dining Room Combo, Open Floorplan, Primary Bedroom Main Floor, Stone Counters, Thermostat
Heating Central, Natural Gas
Cooling Central Air
Flooring Carpet, Laminate, Tile
Fireplaces Type Living Room, Wood Burning
Furnishings Unfurnished
Fireplace true
Appliance Dishwasher, Dryer, Ice Maker, Microwave, Range, Range Hood, Refrigerator, Trash Compactor, Washer
Laundry Laundry Room
Exterior
Exterior Feature Lighting, Private Mailbox, Rain Gutters
Parking Features Driveway, Garage Door Opener, Workshop in Garage
Garage Spaces 2.0
Pool Child Safety Fence, Gunite, In Ground, Lighting, Salt Water
Community Features Street Lights
Utilities Available BB/HS Internet Available, Electricity Connected, Fiber Optics, Public, Sewer Connected, Water Connected
Roof Type Metal
Porch Rear Porch
Attached Garage true
Garage true
Private Pool Yes
Building
Lot Description City Limits, Landscaped, Near Public Transit, Paved
Story 1
Entry Level One
Foundation Block
Lot Size Range 1/4 to less than 1/2
Sewer Public Sewer
Water Public
Architectural Style Other
Structure Type Block,Brick
New Construction false
Schools
Elementary Schools Wyomina Park Elementary School
Middle Schools Fort King Middle School
High Schools Vanguard High School
Others
Senior Community No
Ownership Fee Simple
Acceptable Financing Cash, Conventional, FHA, VA Loan
Listing Terms Cash, Conventional, FHA, VA Loan
Special Listing Condition None
Virtual Tour https://youtu.be/J1TkREgp8rQ?si=HzuRsHzhrwHGlUH1







