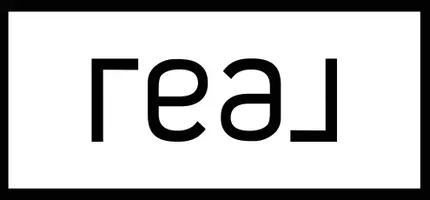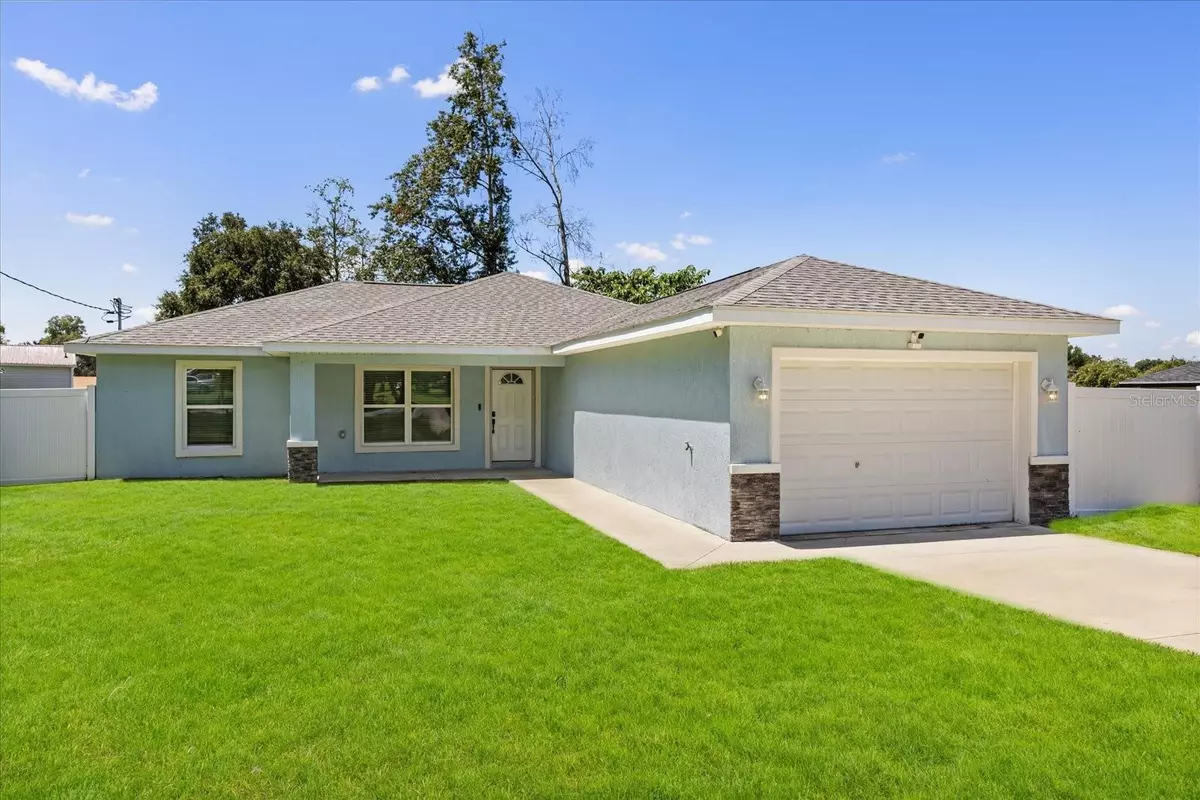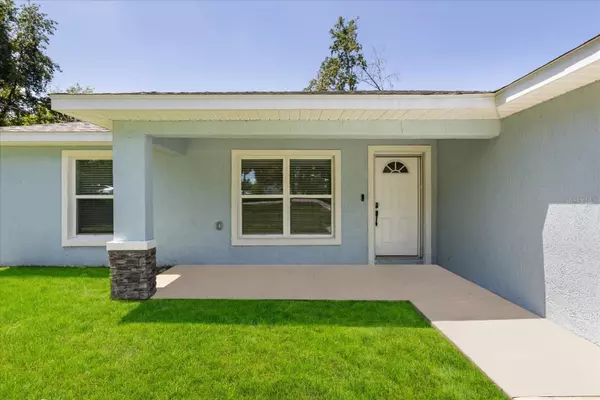1044 NW 69TH ST Ocala, FL 34475
3 Beds
2 Baths
1,378 SqFt
UPDATED:
Key Details
Property Type Single Family Home
Sub Type Single Family Residence
Listing Status Active
Purchase Type For Sale
Square Footage 1,378 sqft
Price per Sqft $192
Subdivision Ocala Highlands Estate
MLS Listing ID O6330865
Bedrooms 3
Full Baths 2
Construction Status Completed
HOA Y/N No
Year Built 2023
Annual Tax Amount $3,527
Lot Size 10,018 Sqft
Acres 0.23
Property Sub-Type Single Family Residence
Source Stellar MLS
Property Description
*The seller is open to upgrading the bedroom flooring and offering closing cost assistance—plus, you may even qualify for a lower interest rate. For exclusive details and potential buyer incentives, contact me directly*
Welcome to this custom-built 2023 home, where modern design, timeless finishes, and lifestyle freedom converge. Set on a spacious 0.23-acre fully fenced lot, this exquisite 3-bedroom, 2-bath residence offers 1,378 sq ft of open-concept living, crafted for comfort, entertaining, and effortless living.
Barely lived in and meticulously maintained, this residence feels virtually brand new—without the wait. Enjoy the peace of mind that comes with all major systems completed in 2023, including the roof, A/C, water heater, and drain field. This home is also equipped with hurricane impact-rated, energy-efficient windows for year-round protection, noise reduction, and improved energy savings.
Step inside to discover a thoughtfully designed floor plan adorned with granite countertops, stainless steel appliances, and upscale finishes throughout. The seamless indoor-outdoor flow invites connection and comfort, while the smart home system powered by VIVINT offers full security with cameras, smart doorbell, and keypad entry.
The primary suite is a true sanctuary, featuring private French doors, separate his-and-hers walk-in closets, and a luxurious en-suite bath.
Step outside to your expansive, fully fenced backyard oasis—the perfect canvas for a future pool, garden, or outdoor entertaining space. With no HOA, enjoy the freedom to park your RV, boat, or recreational vehicles without restriction.
Situated directly across the street from the prestigious Adena Golf Club, you'll be just steps from one of Ocala's most exclusive destinations—renowned for its world-class course, breathtaking scenery, and refined lifestyle amenities.
Located just minutes from the World Equestrian Center, The Jockey Club, and downtown Ocala, the home is also conveniently positioned near major roads and highways, making it a smart choice for commuters or anyone seeking quick access to Gainesville, Tampa, Orlando, and Florida's natural springs and beaches.
Whether you're a first-time homebuyer, a savvy investor, or looking to diversify your real estate portfolio with a short-term rental or income-producing property, this residence delivers elevated living with endless possibilities.
Don't miss your chance to own a custom-built home across from Adena Golf Club—schedule your private tour today.
Location
State FL
County Marion
Community Ocala Highlands Estate
Area 34475 - Ocala
Zoning R1
Rooms
Other Rooms Family Room, Formal Dining Room Separate, Formal Living Room Separate
Interior
Interior Features Ceiling Fans(s), Other, Smart Home, Split Bedroom, Stone Counters, Thermostat, Walk-In Closet(s)
Heating Central, Electric
Cooling Central Air
Flooring Carpet, Vinyl
Fireplace false
Appliance Dishwasher, Disposal, Dryer, Electric Water Heater, Exhaust Fan, Freezer, Ice Maker, Microwave, Range, Refrigerator, Washer
Laundry Inside, Laundry Room
Exterior
Exterior Feature Lighting, Sidewalk, Sliding Doors
Parking Features Boat, Curb Parking, Driveway, Garage Door Opener, Ground Level, Guest, On Street, Open, RV Access/Parking
Garage Spaces 2.0
Fence Fenced, Vinyl
Community Features Golf Carts OK, Street Lights
Utilities Available BB/HS Internet Available, Cable Available, Cable Connected, Electricity Available, Electricity Connected, Other, Phone Available, Water Available, Water Connected
View Trees/Woods
Roof Type Shingle
Porch Covered, Front Porch, Rear Porch
Attached Garage true
Garage true
Private Pool No
Building
Lot Description City Limits, Level, Near Golf Course, Paved
Entry Level One
Foundation Slab
Lot Size Range 0 to less than 1/4
Sewer Septic Tank
Water Well
Architectural Style Traditional
Structure Type Block,Stucco
New Construction false
Construction Status Completed
Schools
Elementary Schools Sparr Elementary School
Middle Schools North Marion Middle School
High Schools North Marion High School
Others
Pets Allowed Cats OK, Dogs OK, Yes
Senior Community No
Ownership Fee Simple
Acceptable Financing Cash, Conventional, FHA, USDA Loan, VA Loan
Listing Terms Cash, Conventional, FHA, USDA Loan, VA Loan
Special Listing Condition None
Virtual Tour https://www.zillow.com/view-imx/0287f66b-bbbc-4366-b1bd-6d4438916ea8?setAttribution=mls&wl=true&initialViewType=pano&utm_source=dashboard







