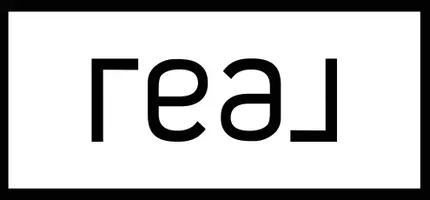3113 MARINE GRASS DR Wimauma, FL 33598
5 Beds
3 Baths
3,566 SqFt
UPDATED:
Key Details
Property Type Single Family Home
Sub Type Single Family Residence
Listing Status Active
Purchase Type For Sale
Square Footage 3,566 sqft
Price per Sqft $153
Subdivision Berry Bay Sub
MLS Listing ID TB8380812
Bedrooms 5
Full Baths 3
HOA Fees $90/ann
HOA Y/N Yes
Originating Board Stellar MLS
Annual Recurring Fee 90.0
Year Built 2023
Annual Tax Amount $10,913
Lot Size 8,712 Sqft
Acres 0.2
Lot Dimensions 71.96x123.18
Property Sub-Type Single Family Residence
Property Description
?? Home Highlights: Gourmet Kitchen: Equipped with stainless steel appliances, granite countertops, white cabinetry, a gray tile backsplash, a large island with seating, and a walk-in pantry.? Open-Concept Living: A grand foyer with high ceilings leads to a formal dining room. The expansive living room features a built-in electric fireplace and flows seamlessly into the kitchen and breakfast nook. Main-Level Guest Suite: Conveniently located guest bedroom and full bathroom on the first floor.? Upstairs Loft: A versatile family room that can serve as a media room, playroom, or additional living area. Master Suite Retreat: A luxurious master suite with a spa-like en-suite bathroom featuring double vanities and ample closet space.? Additional Bedrooms: Four generously sized bedrooms with a neutral color palette, offering flexibility for various needs.? ?? Outdoor & Community Amenities: Screened Lanai & Paver Patio: Ideal for outdoor dining and relaxation.? Corner Lot: Situated on a landscaped, level lot with sidewalks and irrigation system.? Community Features: Residents enjoy access to a resort-style pool, clubhouse, basketball courts, playground, and dog park.? ?? Additional Features: Smart Home Technology: Equipped with smart home capabilities for modern convenience.?? This meticulously maintained home offers the perfect blend of luxury, functionality, and community amenities. With its spacious layout and modern features, it's ready to welcome you home.? Schedule a private tour today!
Location
State FL
County Hillsborough
Community Berry Bay Sub
Area 33598 - Wimauma
Zoning PD
Interior
Interior Features Ceiling Fans(s), Eat-in Kitchen, High Ceilings, PrimaryBedroom Upstairs
Heating Central
Cooling Central Air
Flooring Carpet, Tile
Fireplace false
Appliance Dishwasher, Dryer, Microwave, Range, Refrigerator, Washer
Laundry Laundry Room
Exterior
Exterior Feature Hurricane Shutters, Sidewalk
Parking Features Driveway, Tandem
Garage Spaces 3.0
Community Features Clubhouse, Community Mailbox, Dog Park, Park, Pool, Sidewalks
Utilities Available Electricity Available, Electricity Connected
Amenities Available Basketball Court, Clubhouse, Park, Pool, Trail(s)
Roof Type Shingle
Attached Garage true
Garage true
Private Pool No
Building
Story 2
Entry Level Two
Foundation Slab
Lot Size Range 0 to less than 1/4
Builder Name MI Homes
Sewer Public Sewer
Water Public
Structure Type Stucco
New Construction false
Schools
Elementary Schools Reddick Elementary School
Middle Schools Shields-Hb
High Schools Sumner High School
Others
Pets Allowed Yes
Senior Community No
Ownership Fee Simple
Monthly Total Fees $7
Acceptable Financing Cash, Conventional, FHA, VA Loan
Membership Fee Required Required
Listing Terms Cash, Conventional, FHA, VA Loan
Special Listing Condition None







