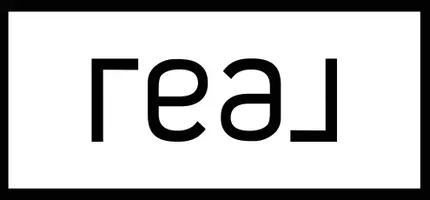777 N ASHLEY DR #2603 Tampa, FL 33602
2 Beds
2 Baths
1,039 SqFt
UPDATED:
Key Details
Property Type Condo
Sub Type Condominium
Listing Status Active
Purchase Type For Sale
Square Footage 1,039 sqft
Price per Sqft $726
Subdivision Skypoint A Condo
MLS Listing ID TB8380035
Bedrooms 2
Full Baths 2
Condo Fees $1,064
HOA Y/N No
Originating Board Stellar MLS
Annual Recurring Fee 12768.0
Year Built 2007
Annual Tax Amount $9,702
Property Sub-Type Condominium
Property Description
Designed with an open-concept layout and split-bedroom floor plan, this home is ideal for both everyday living and entertaining. Each of the two bedrooms features floor-to-ceiling windows and its own private en-suite bathroom for maximum comfort and privacy. Enjoy abundant storage, including a custom-designed walk-in closet in the primary suite and a large built-in closet in the second bedroom. A thoughtfully integrated tech workstation and in-unit laundry space off the foyer add everyday convenience.
As a resident of SkyPoint, you'll have access to a full suite of luxury amenities, including a resort-style pool and spa, state-of-the-art fitness center, elegant two-story clubroom, billiards table, outdoor grilling stations, multiple social and entertainment areas, an elevated urban park, and 24-hour concierge service. Located in the heart of downtown Tampa, the city's top attractions are right outside your door. Walk across the street to the scenic 2.6-mile Riverwalk, enjoy a Broadway show at The Straz Center, catch a game at Amalie Arena, or dine at one of many acclaimed restaurants nearby.
This exceptional residence offers the perfect combination of space, comfort, breathtaking views, and vibrant urban living—a rare opportunity in downtown Tampa!
Location
State FL
County Hillsborough
Community Skypoint A Condo
Area 33602 - Tampa
Zoning CBD-2
Interior
Interior Features Ceiling Fans(s), High Ceilings, Open Floorplan, Walk-In Closet(s)
Heating Central
Cooling Central Air
Flooring Wood
Fireplace false
Appliance Dishwasher, Disposal, Dryer, Microwave, Range, Washer
Laundry Inside
Exterior
Exterior Feature Balcony, Sliding Doors
Garage Spaces 2.0
Community Features Clubhouse, Deed Restrictions, Dog Park, Fitness Center, Gated Community - Guard, Pool
Utilities Available Cable Connected, Electricity Connected, Public, Sewer Connected, Water Connected
Roof Type Other
Attached Garage true
Garage true
Private Pool No
Building
Story 32
Entry Level One
Foundation Pillar/Post/Pier, Slab
Lot Size Range Non-Applicable
Sewer Public Sewer
Water Public
Structure Type Concrete,Stucco
New Construction false
Others
Pets Allowed Dogs OK, Number Limit, Yes
HOA Fee Include Guard - 24 Hour,Cable TV,Common Area Taxes,Pool,Insurance,Internet,Maintenance Structure,Maintenance Grounds,Management,Security,Sewer,Trash,Water
Senior Community No
Pet Size Extra Large (101+ Lbs.)
Ownership Condominium
Monthly Total Fees $1, 064
Membership Fee Required None
Num of Pet 2
Special Listing Condition None







